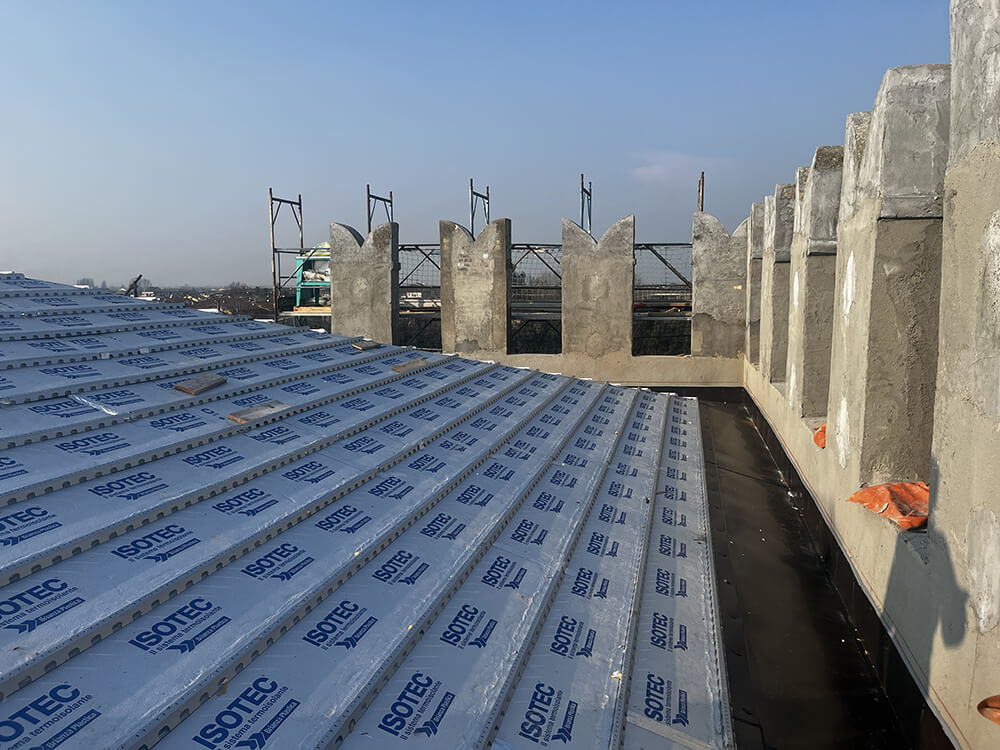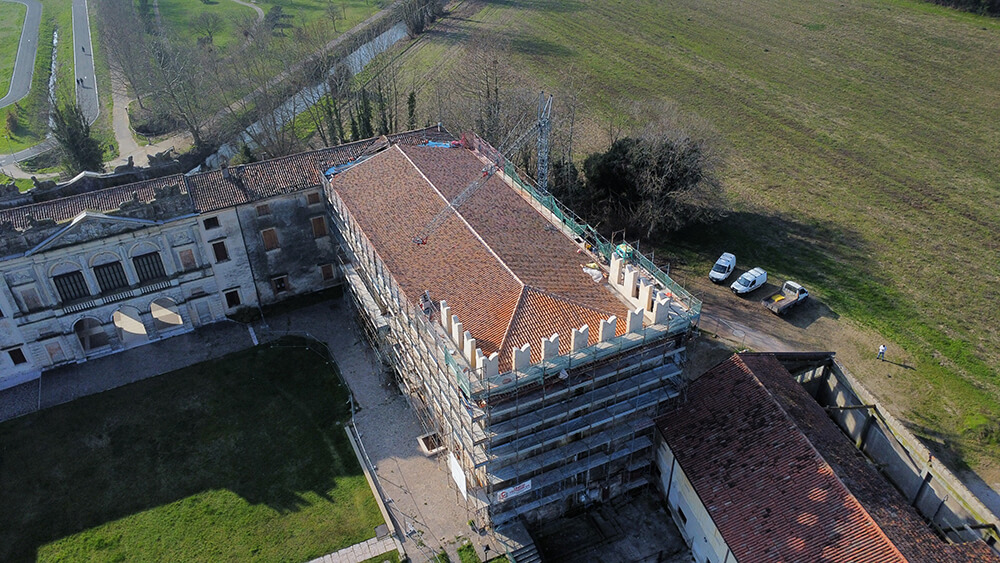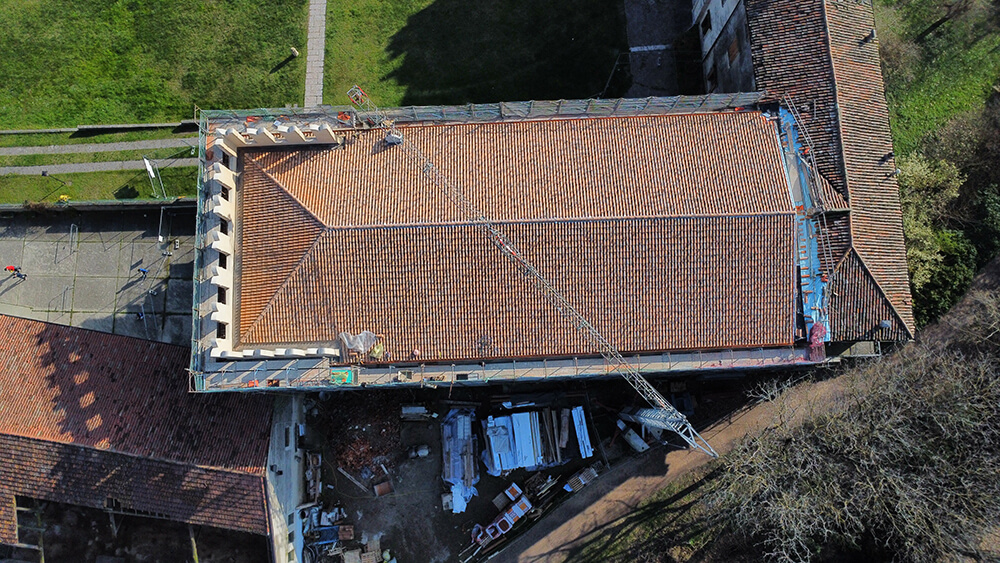Villa Violini Nogarola
Ventilated roof
| Type: | Historical building |
| Intervention: | Restoration and energy-efficiency upgrade of the roof |
| Location: | Castel D’Azzano (VR) |
| Roof insulation: | Isotec by Brianza Plastica – 80 mm thickness – 36.5 cm pitch |
| Roof cladding: | Channel double Roman tiles with teeth and antique roof tiles |
The project
Villa Violini, once the property of the Nogarola Counts, is located in Castel d’Azzano (Verona), with roots stretching back centuries. Likely built on the site of an ancient 13th-century castle as a fortified defensive outpost, it was gradually transformed into a stately home over the centuries. In the first half of the 19th century, architect Cantoni redesigned the building in a distinct neoclassical style, enriched with strong Renaissance influences, while preserving its original horseshoe-shaped layout. During World War I, the villa was used as a military prison. Since 1997, the south wing has served as the headquarters of the Castel D’Azzano Town Council, the municipal police and public library. The north wing underwent a major roof restoration, prompted by severe deterioration that had led to significant water infiltration and the partial collapse of the roof.
The intervention
The restoration of the north wing’s roof – commissioned by the Municipality of Castel D’Azzano and carried out by Lavelli Costruzioni s.n.c. of Peschiera del Garda under the supervision of architect Adolfo Butturini – involved the careful consolidation of the trusses and all recoverable primary and secondary structural elements. Damaged wooden components were replaced with beams crafted to match the original workmanship, in line with a conservative restoration approach that fully respects the building’s historical character.
The existing 1970s perforated industrial-type tiles were completely replaced with handmade terracotta tiles, restoring dignity to the attic space, which has been left exposed for future uses.
The roof was insulated using the Isotec ventilated thermal insulation system by Brianza Plastica, featuring 80 mm-thick panels with a 36.5 cm pitch. Prior to panel installation, a breathable Elytex-N protective fabric was laid over the supporting structure. Channel double tiles were fixed to the stiffener, providing support for the antique roof tiles, resulting in a visually harmonious finish that complements the building’s historical character.
The result
“The Isotec System,” explains architect Maffezzoli, Technical Director of the restoration works at Lavelli Costruzioni, “is installed completely dry. With the necessary adjustments to the anchor bolts, it allows for easy adaptation to the unevenness of the roof structure – which was originally designed for terracotta tiles, not planking, and is therefore not perfectly flat – resulting in a professional, high-quality finish.” It also allows workers to work safely on the terracotta tile surface. Since the panels are installed progressively from the eaves towards the ridge, workers can stand and move on the newly laid panels rather than on the fragile terracotta tiles, avoiding damage to the roofing materials and reducing the risk of accidents.






