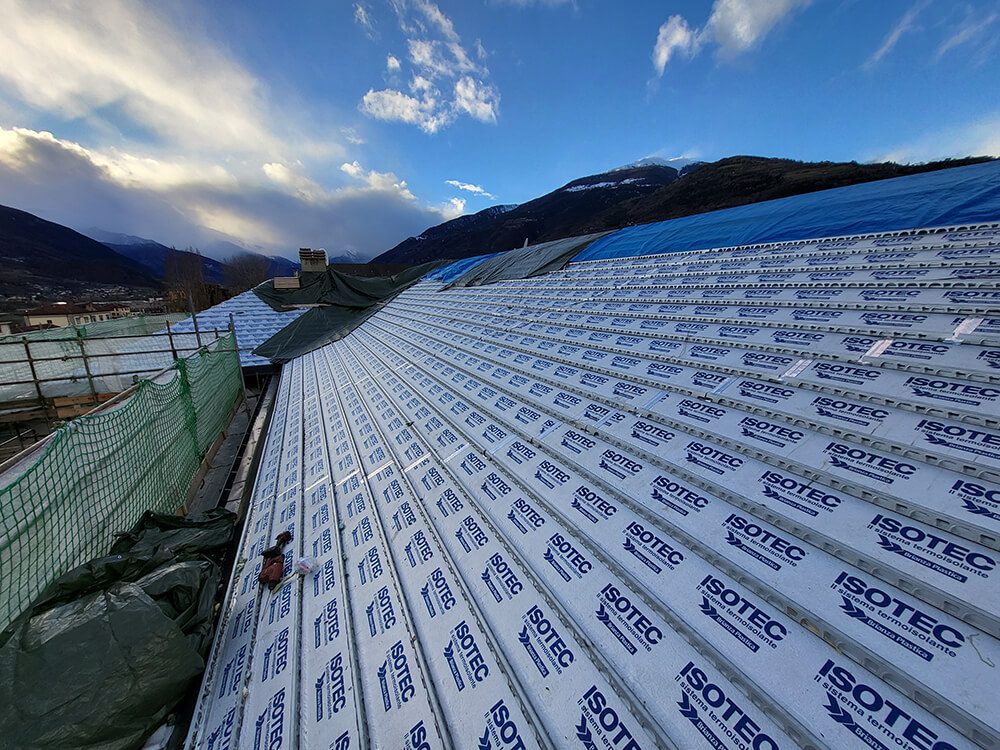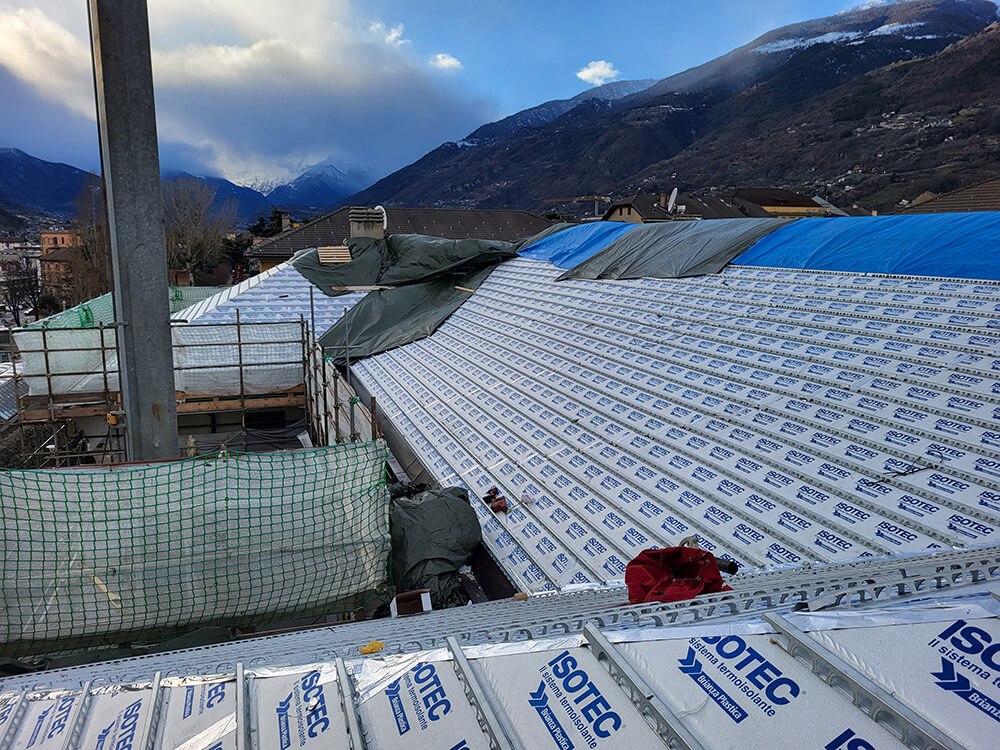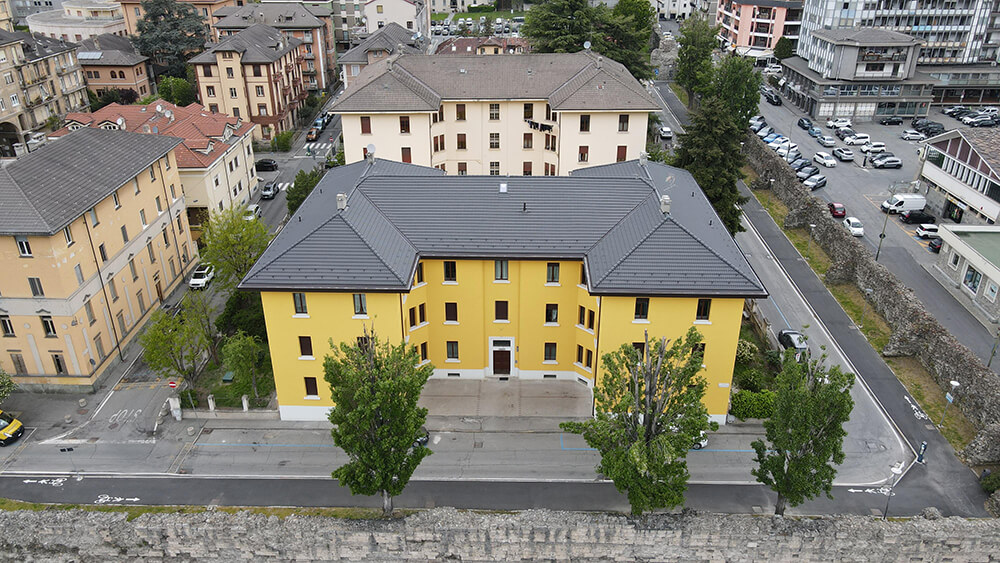Matteotti Condominium
Ventilated roof
| Type: | Condominium |
| Intervention: | Energy efficiency upgrade – 110% Superbonus |
| Location: | Aosta (AO) |
| Insulated surface: | 1,000 m2 |
| Roof insulation: | Isotec XL by Brianza Plastica – 120 mm thickness, 330 mm pitch |
| Roof cladding: | Concrete tiles |
| Energy performance improvement: | From Class E to Class A1 |
The project
As part of a broader effort to improve the building’s energy efficiency, a large condominium in Aosta underwent a complete re-roofing intervention using the Isotec System. This upgrade was made possible by Italy’s 110% Superbonus incentive. The building is part of a twin-block complex classified as a Building of Historical, Cultural, Architectural and Environmental Significance. It was originally constructed in the 1930s by the Royal Army Corps of Engineers to serve as officers’ quarters for the Central Military School of Mountaineering. Featuring an “H”-shaped layout typical of military quarters of the era, the structure spans three above-ground storeys. Following its decommissioning as a barracks, it was repurposed for civilian residential use.
The intervention
The hip roof, made up of large, regular pitches arranged in three symmetrical sections, had a large, uninsulated surface consisting of a hollow-core concrete slab overlaid with old, now deteriorated tiles. To maximise the roof’s thermal insulation performance, the design team selected the ventilated insulation system by Brianza Plastica. Installation began with the removal of the old tiles and cleaning of the substrate. “The insulation solution proposed by Brianza Plastica,” explains Engineer Dujany of DGM Associati, “allowed us to reduce the number of layers in the roof assembly. This immediately simplified the installation process, reducing the number of steps and the risk of errors, while optimising both time and cost efficiency. With Isotec, a single product is installed, eliminating the need to sequentially handle and lay the vapour barrier, containment battens, waterproofing membrane and tile-holding stiffeners on top of the insulating panel. The system offers the reliability of a pre-assembled product that supports the installation process without depending on the installer’s level of expertise—just a few simple steps are needed.”
The result
The use of Isotec XL with a thickness of 120 mm resulted in a thermal transmittance of U=0.165 W/m2K and a phase shift of 11 hours and 28 minutes. Before the intervention, the building was classified as Energy Class E with an Ep,gl of 219.20 kWh/m2 per year. Following the upgrade, it achieved Energy Class A1 with an Ep,gl of 101.53 kWh/m2 per year, a remarkable improvement of four energy classes. Thanks to Isotec’s compatibility with all types of roofing membranes, the design team was able to use concrete tiles identical in appearance to the original ones—respecting the heritage constraints set by the Superintendency and preserving the building’s original aesthetic.






