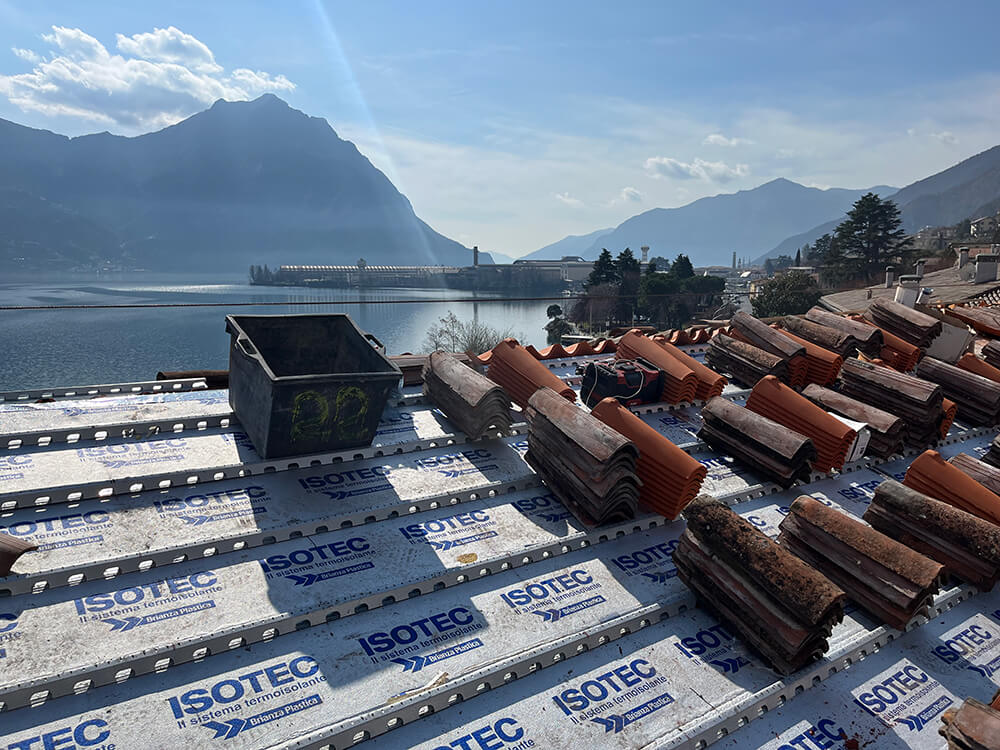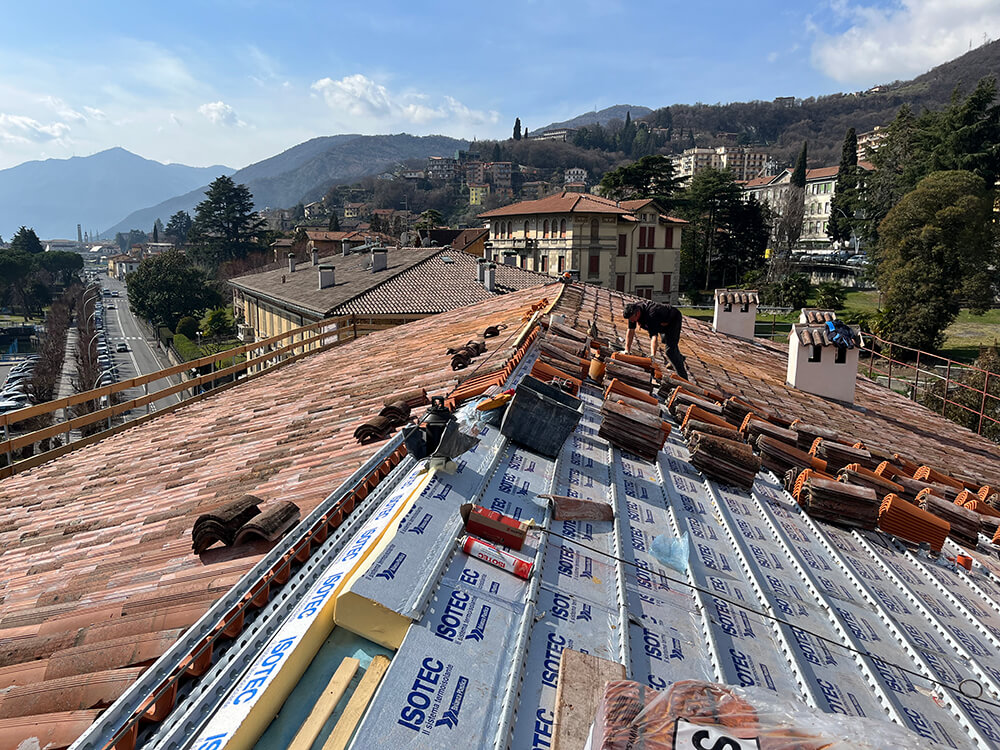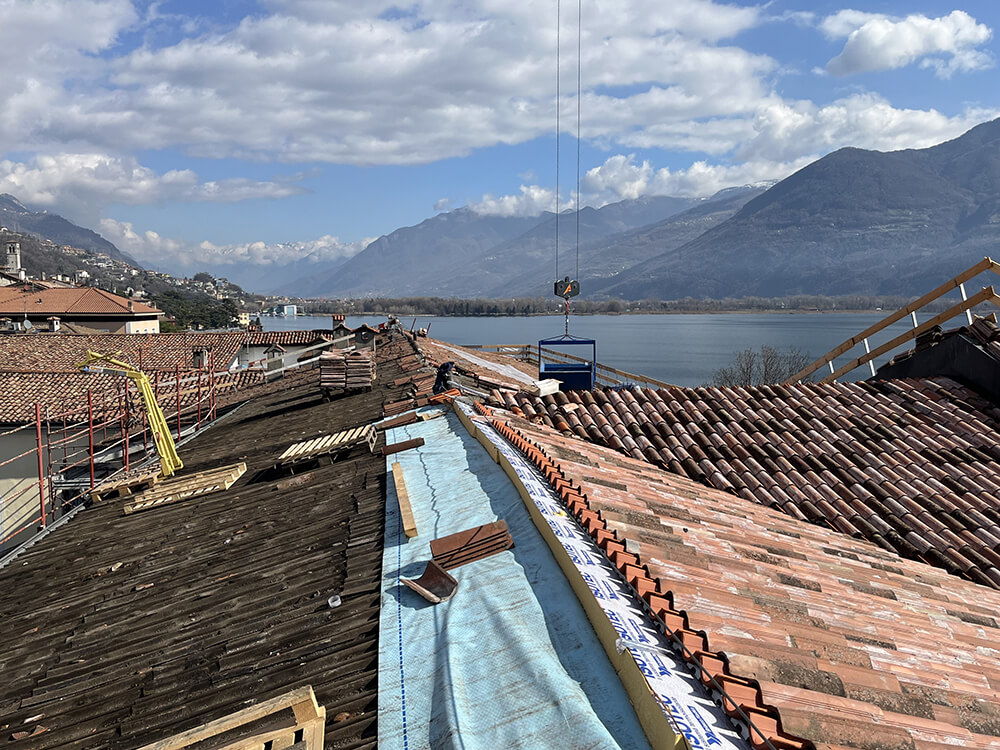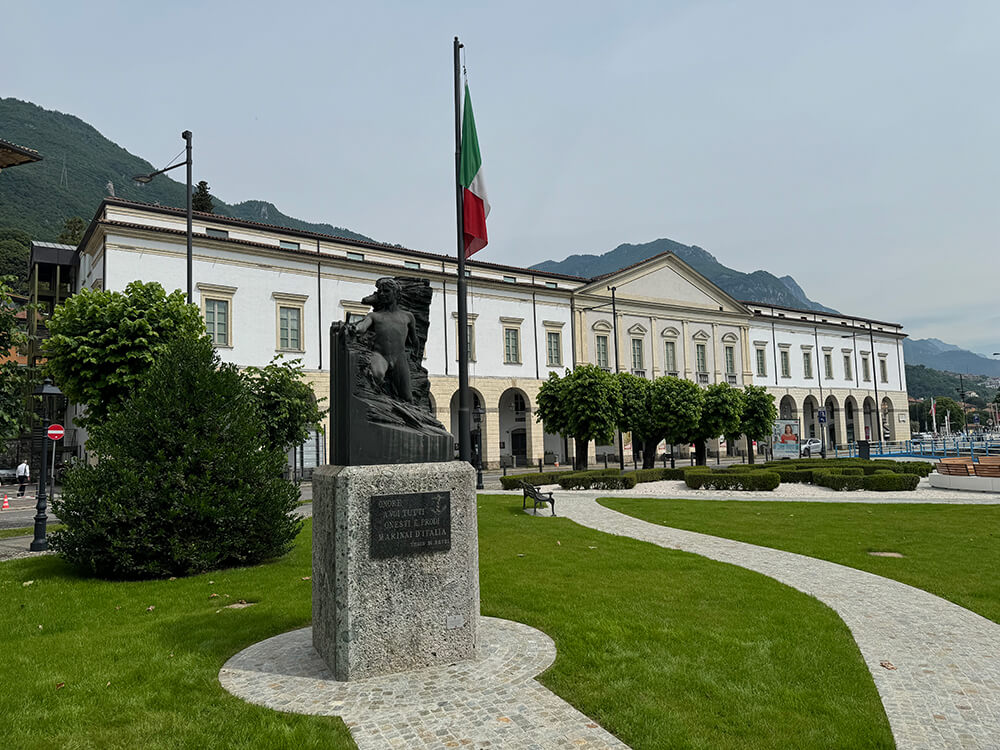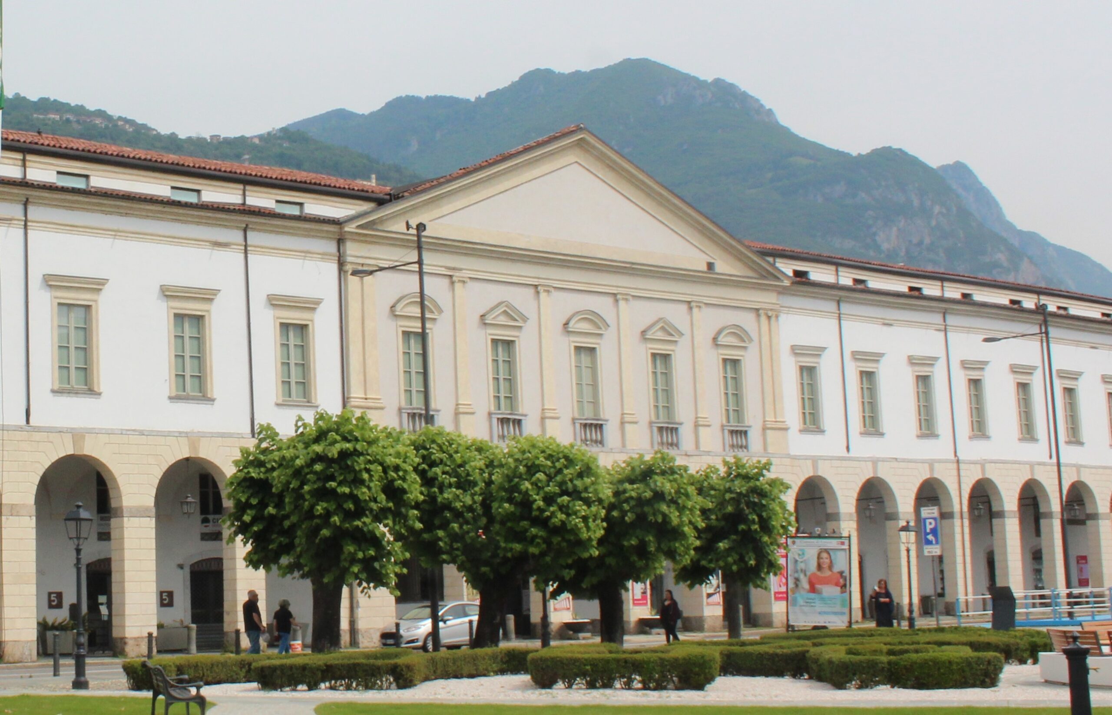Accademia Tadini
Ventilated roof
| Type: | Historical building – Accademia Tadini |
| Intervention: | Renovation – 110% Superbonus |
| Location: | Lovere (BG) |
| Roof insulation: | Isotec by Brianza Plastica – 120 mm thickness, 360 mm pitch |
| Roof cladding: | New and salvaged tiles |
The project
The historic palazzo that houses the Galleria dell’Accademia Tadini in Lovere (Bergamo) was originally commissioned by Count Luigi Tadini. Today, this monumental complex stands as a remarkable example of neoclassical architecture and cultural heritage in Italy. In January 2023, restoration work began on the palazzo’s roof and north-west facade. The intervention was carefully designed to improve the structural safety of the building and to ensure effective waterproofing and protection against atmospheric events.
The intervention
The main objective of the restoration work was to safeguard the museum rooms and collections, ensuring the long-term preservation and public enjoyment of the heritage housed within the palazzo. As part of the re-roofing process, the entire existing roof covering, along with all the underlying elements down to the main planking, was removed. Most of the roof and under-roof tiles deemed suitable were carefully recovered, stacked, and subsequently reused.
The new roof package included the application of a new vapour barrier directly over the boards, followed by the installation of Isotec ventilated thermal insulation panels by Brianza Plastica. The insulating panels consist of a rigid polyurethane foam core with high insulation performance, clad in waterproof aluminium foil and equipped with a slotted metal stiffener. This configuration enables the direct installation of both under-roof and roof tiles onto the stiffeners, complete with relative tile stops. To comply with the roof transmittance values required by current regulations and to qualify for the 110% Superbonus incentive, the designers opted for an insulation thickness of 120 mm.
The result
The Isotec thermal insulation system is particularly well-suited for the renovation and rehabilitation of existing roofs. Lightweight and easy to handle, the panels allow for quick and efficient installation – from eaves to ridge – creating a roof structure that is load-bearing, insulating, waterproof and ventilated.
The renovations on the roof also made it possible to preserve the building’s aesthetic integrity, enabling the recovery and reuse of original materials (roof tiles and under-roof tiles) in line with principles of environmental sustainability.

