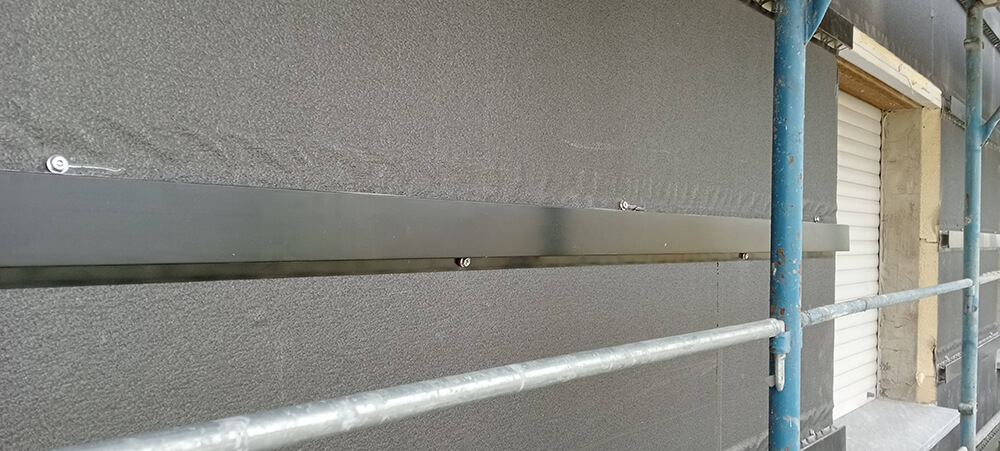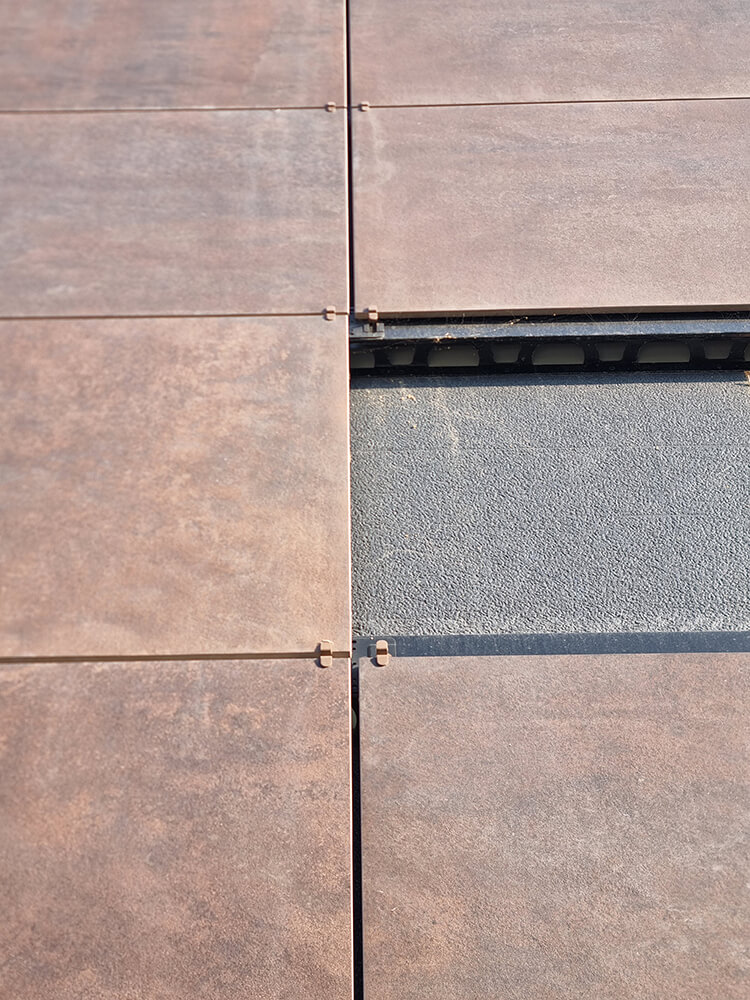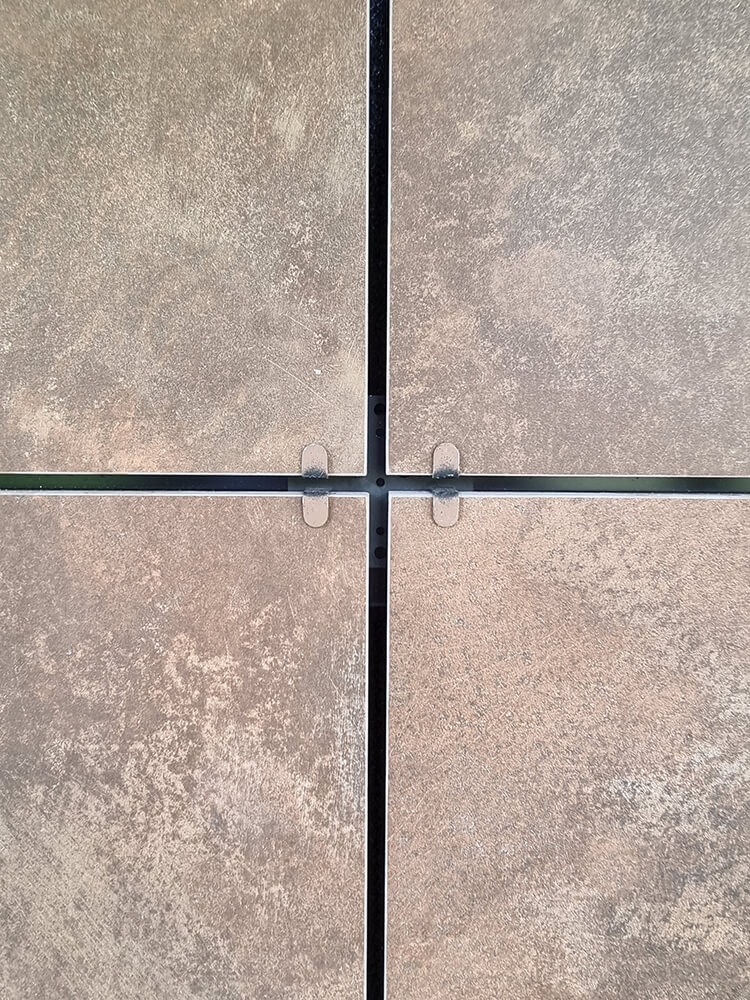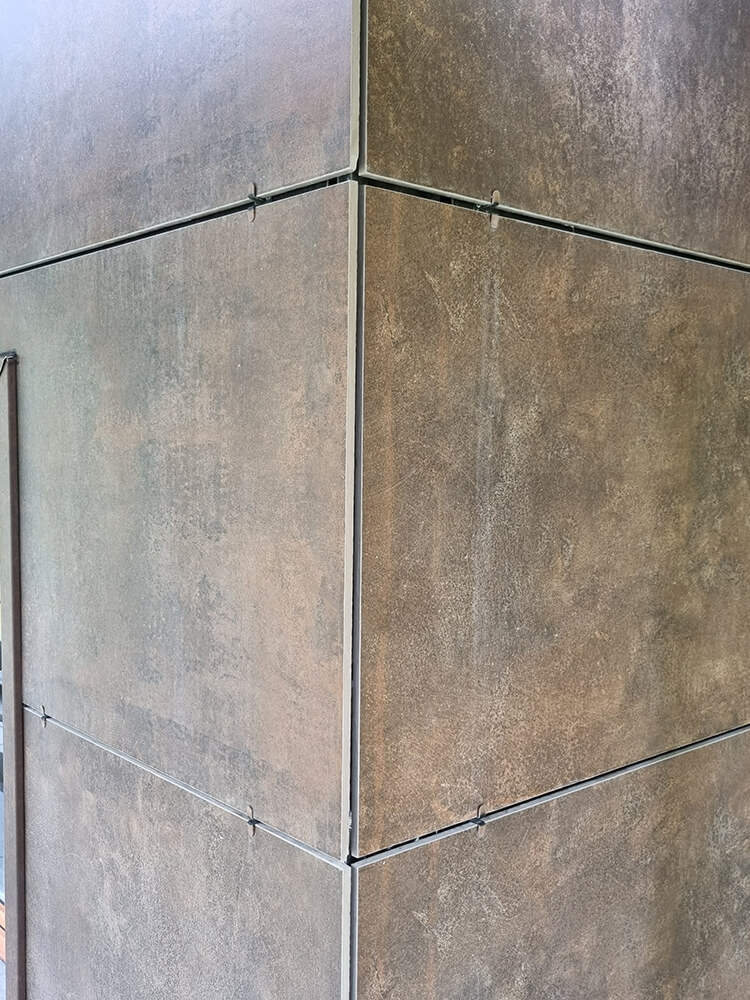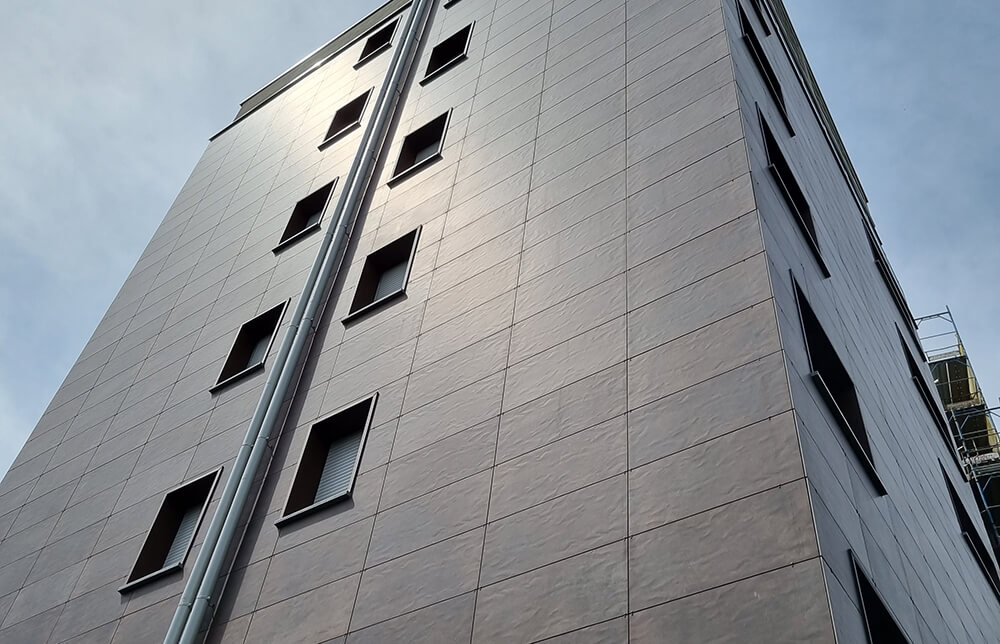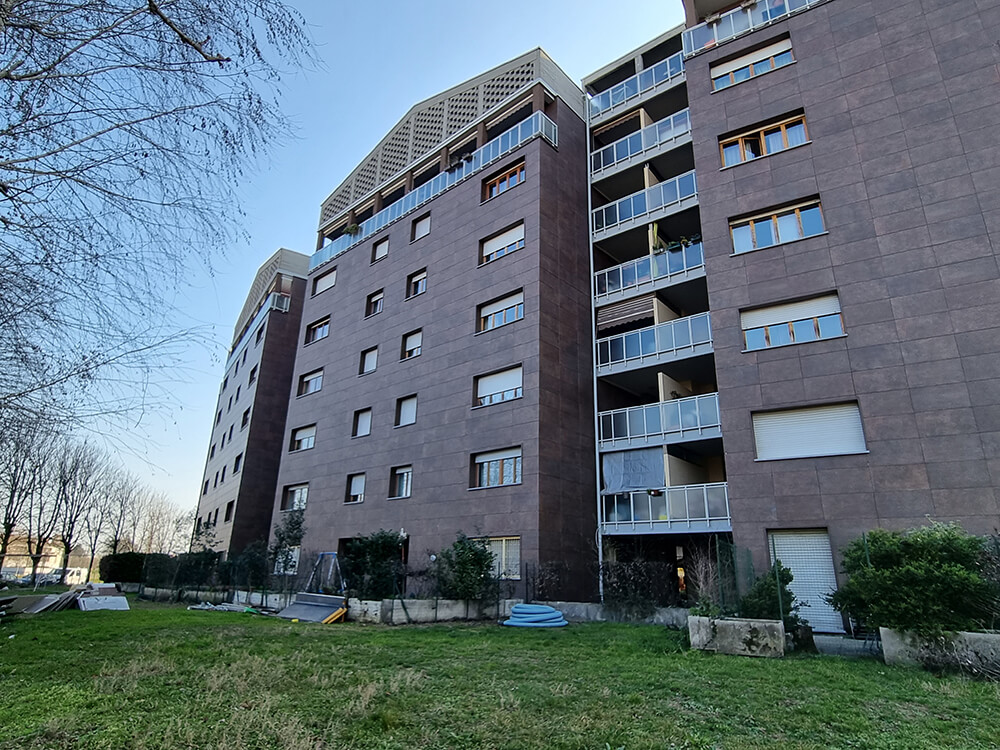Le Torrette condominium
ventilated facade
| Type: | Residential building – Condominium |
| Intervention: | Renovation |
| Location: | Pioltello (MI) |
| Facade insulation: | Isotec Parete Black by Brianza Plastica – 80 mm thickness, 602 mm pitch |
| Facade cladding: | Stoneware slabs |
The project
The “Le Torrette” residential complex was constructed in the 1980s based on a design by architect Guido Canella. This large condominium comprises 14 tower blocks of varying heights: seven storeys for the outer blocks and four storeys for the inner row, arranged along two concentric semicircular layouts. The top of all the buildings is characterised by a prominent exposed concrete tympanum with alternating perforated brick infill panels.
The intervention
After forty years, the facades of the buildings showed clear signs of deterioration. As a result, a comprehensive redevelopment project — focusing on energy efficiency, functionality and aesthetics — was undertaken on one of the two wings of the residential complex, comprising seven of the fourteen buildings. For the renovation of the facades, Isotec Parete Black panels were installed using a dry-lay system directly over the existing plaster, eliminating the need for its removal. Where the substrate was damaged or uneven, its cohesion and flatness were restored prior to anchoring the panels.
The 120×60 cm corten-effect stoneware slabs were fixed to the Isotec Parete stiffeners using special clamps in a matching colour, ensuring an elegant, seamless appearance. Every detail of the building envelope was designed and executed with meticulous care. Particular attention was given to the window reveals, which were carefully shaped to prevent thermal bridges and clad with coloured corten-effect metal sheets.
The result
The high thermal performance of the Isotec Parete Black system, achieved with a relatively low insulation thickness (80 mm), together with the other improvements made to the building envelope, windows and doors, and systems, contributed to upgrading the energy rating from Class D to Class B. According to the project data, the renovation works resulted in a 50% reduction in the energy requirements of the upgraded buildings.

